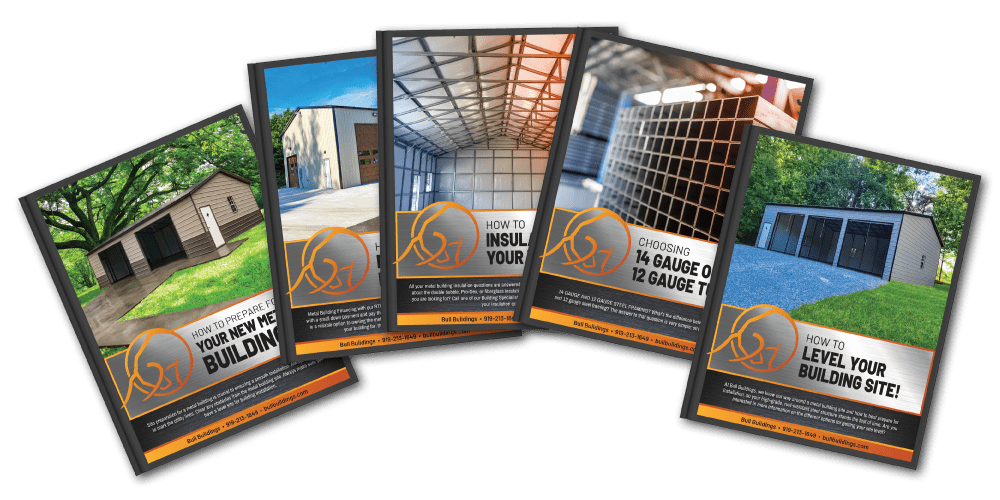We do the work for you!
Any size building!
We'll prove! Just ask us!
Would you like to know about lean-to-shed and how they may be handy for outside storage projects? Let us address what a lean-to-shed is, how flexible they are in their application, and design specifications, and details. It will also include straightforward but detailed instructions on how to make one.
A lean-to-shed is a straightforward outdoor storage structure with a one-sagging roof that rests against any existing building, e.g., a house, garage, or barn. The design results in a high level of efficiency, which, combined with using the exterior wall of the primary structure, makes it an ideal choice for people with small yard space. It is also ideal for those lucky enough to upgrade their storage space without going overboard with expansions.
The primary benefit of a lean-to-shed is evident as it consumes little space. Lean-to-shed is a great option among various shed-building methods because it provides great storage space for gardening tools, bicycles, tool sheds, as well as large toys such as trampolines and playhouses.
All of this while it takes up minimal space including its depth. The portability of the shed and its being a safe place for valuable items is what makes it a workable solution. You can use it to organize and shield valued items from the weather while not taking up valuable yard space.
These structures provide diverse uses beyond simple storage. These spaces can be ideal for a hobby garden shed and storing gardening supplies. They can serve as the utility room for housing heaters and compressors or the workshop for woodworking or craft enthusiasts. A lean-to-shed with inherent flexibility is a homeowner’s dream as it lets them tailor the space exclusively to their likes and preferences.
In the process of a lean-to-shed building, the design of various components must be considered. Commence by scrutinizing the space available and sizing the shed into the spot. The roof’s pitch is an equally important factor and must be considered for snow shedding and proper rain drainage. To save money, go with a product made out of wood, metal, or vinyl that is beautiful, weather-resistant, and seldom needs maintenance.
What is needed when constructing a lean-to-shed is to consider all the necessary steps. Commence with prepping the base and keeping it flat, equal to the ground, to avoid flooding and structure-related problems. Shed your whole structure using the right kind of wood connected with your existing frame in a strong manner for structural stability. Per your shed’s drawings, install the roof, siding, doors, and windows.
One of the appealing aspects of lean-to sheds is their versatility for customization. Enhance the interior layout with shelves, hooks, and storage bins to maximize organization and accessibility. Incorporate windows or skylights for natural light and ventilation, making the shed a comfortable workspace or storage area year-round. Consider adding insulation for temperature control and energy efficiency.
The cost of building a lean-to-shed varies depending on size, materials, and complexity. DIY enthusiasts can save on labor costs by tackling the project and following detailed plans and construction guidelines.
Alternatively, hiring professional contractors like Bull Buildings ensures quality craftsmanship and timely completion, with the flexibility to choose custom features and finishes. Contact the experts to make your shed project a success.

Bull Buildings LLC. Copyright © 2023, All rights reserved.
Privacy Policy

If you don’t notice it in your inbox, check your Spam folder.